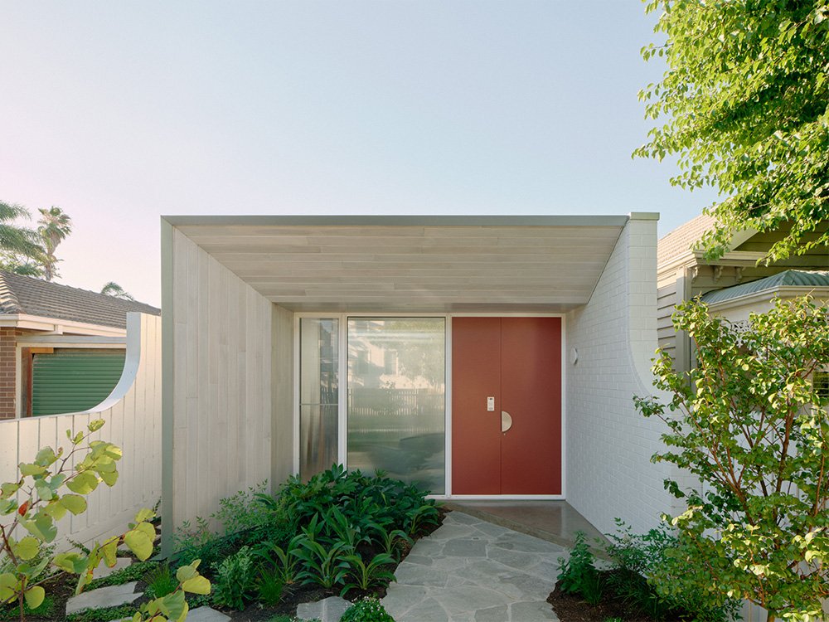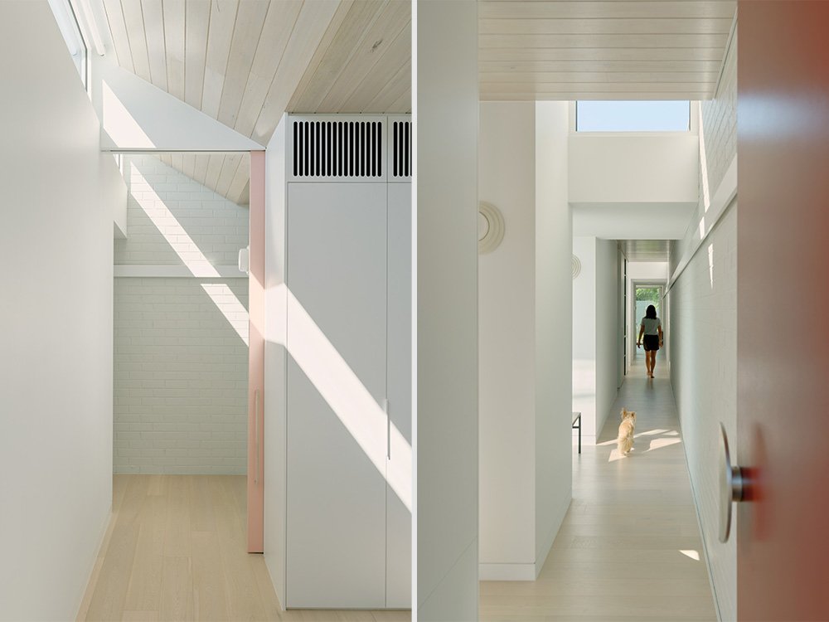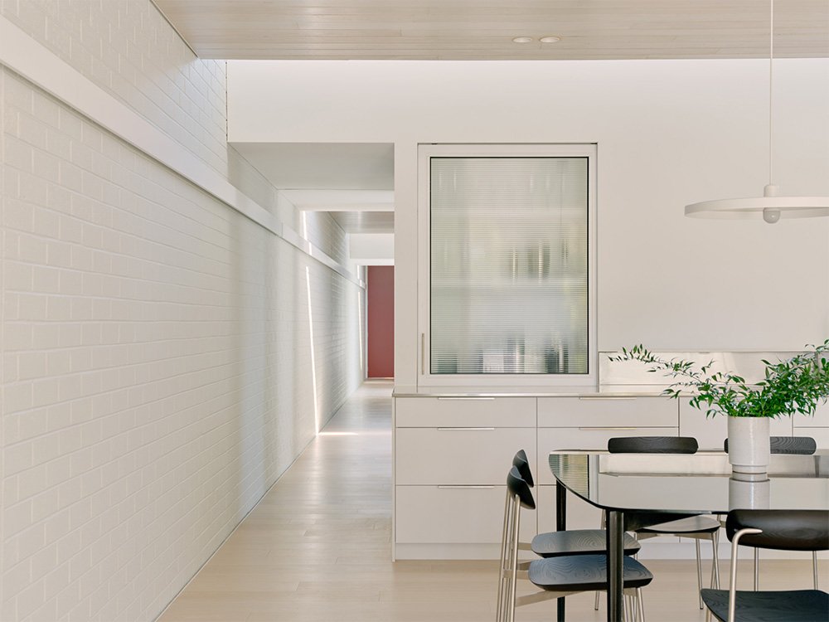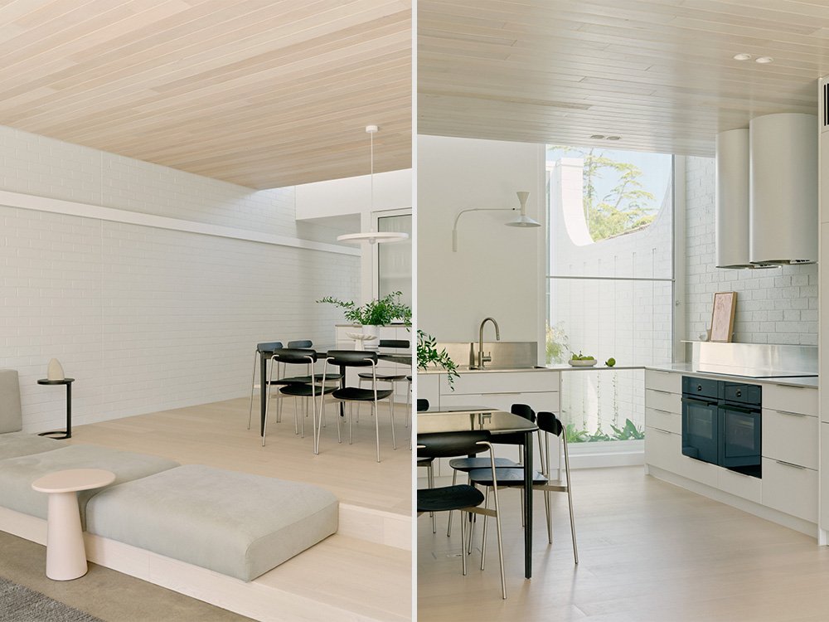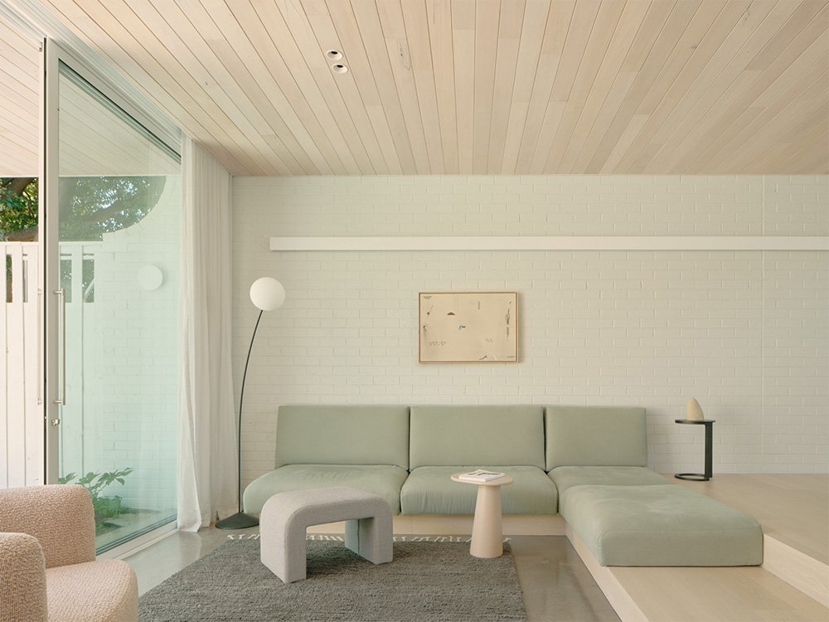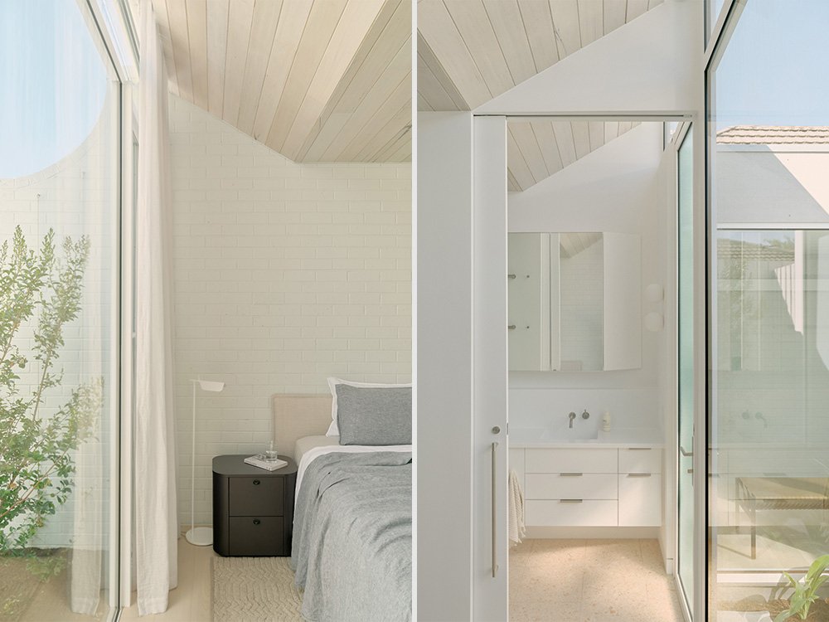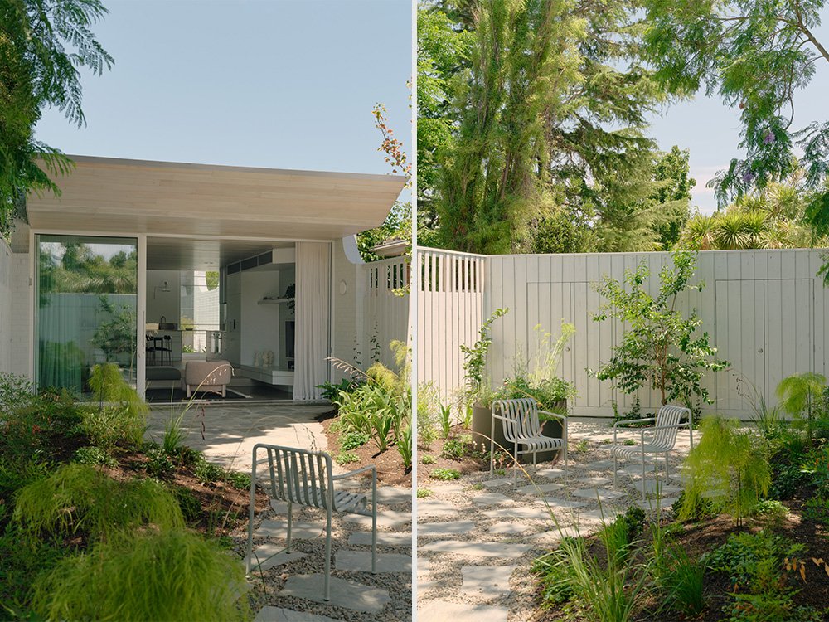light scoop HOUSE
PROJECT DESCRIPTION
The Light Scoop House, a low-slung new home, employs a courtyard house typology planning approach in response to its elongated site.
A barcode plan of alternating rooms and landscaped courtyards off a corridor spine expands the impression of space within a narrow plan, bringing natural light and garden views into every room.
Formally, the house is composed of two double brick walls on the side boundaries, which capture the roof elements between. Three taller pavilion roofs (housing the habitable rooms) employ a consistent taper at each leading edge, creating an aperture to connect with the sky.
The painted concrete brick boundary walls trace light across their textured surface. The floor and ceiling are lined with timber boards, forming a continuous datum under which partition and joinery walls recede. Two lower linking elements respond to the courtyard breaks.
All habitable rooms have cavity sliding doors inset off the corridor, designed to be left open. The cohesive interior treatment achieves a tranquil retreat for the occupants to connect with nature.
ARCHITECTURE & INTERIOR:
Molecule Studio
CONTRACTOR:
CBD Contracting
LANDSCAPE ARCHITECT:
Eckersley Garden Architecture
AREA:
145sqm
COMPLETION:
2021
AWARDS:
2022 Houses Awards – New House under 200sqm (shortlisted)
ArchiTeam Awards 2022 – Residential New up to $1M, Commendation
MEDIA:
The Local Project no. 9, June 2022
Australian House & Garden, January 2023
PHOTOGRAPHY:
Tom Ross
STYLING:
Beck Simon

