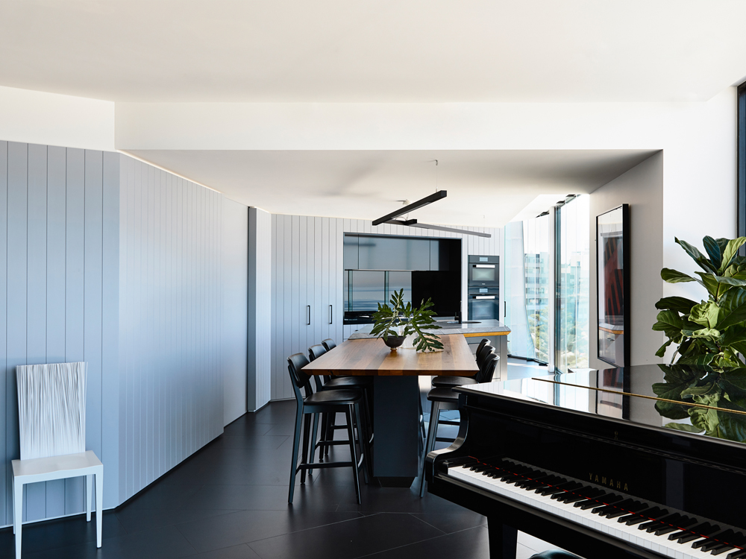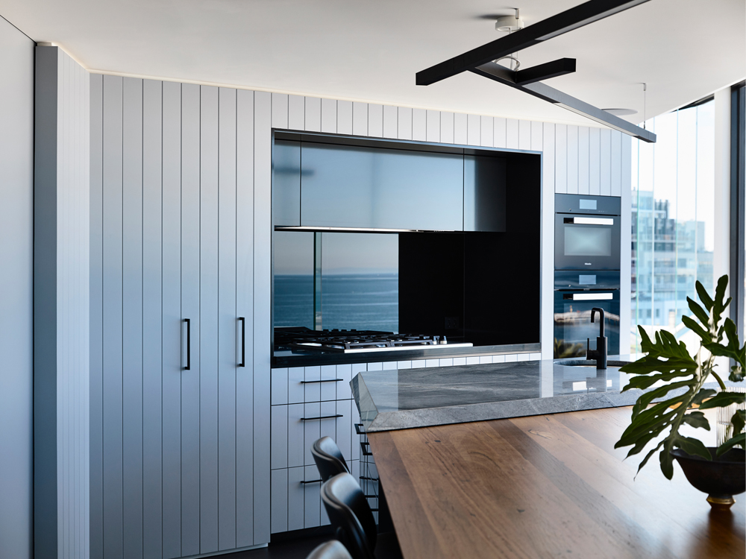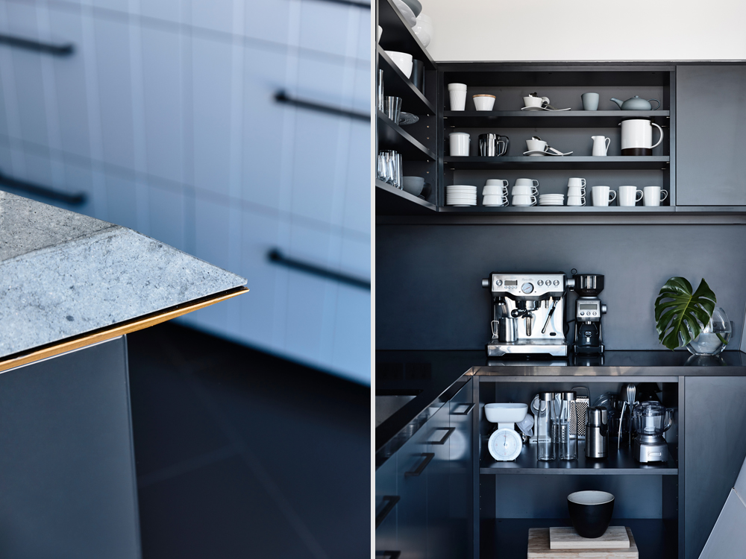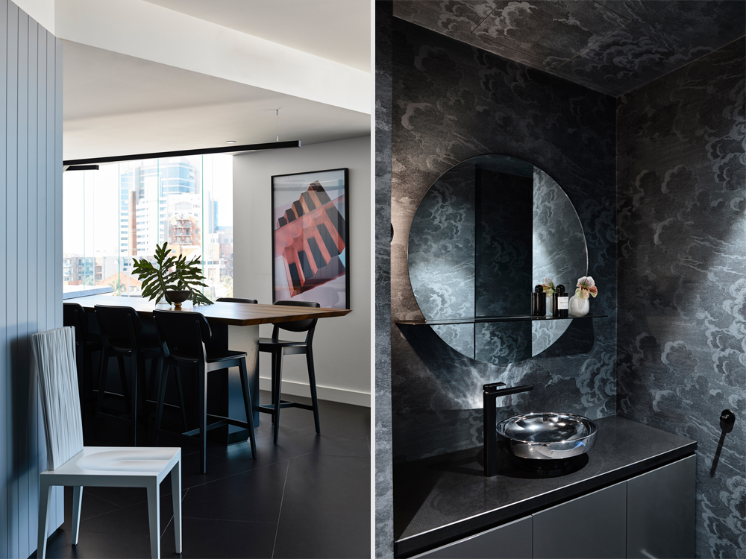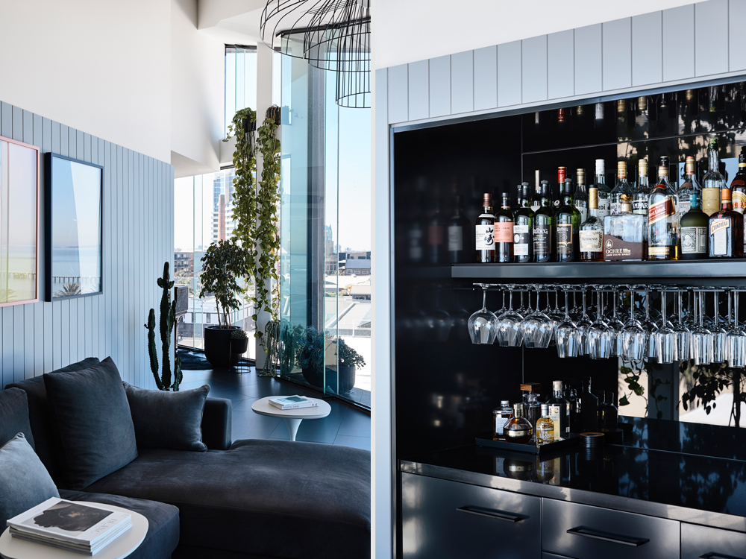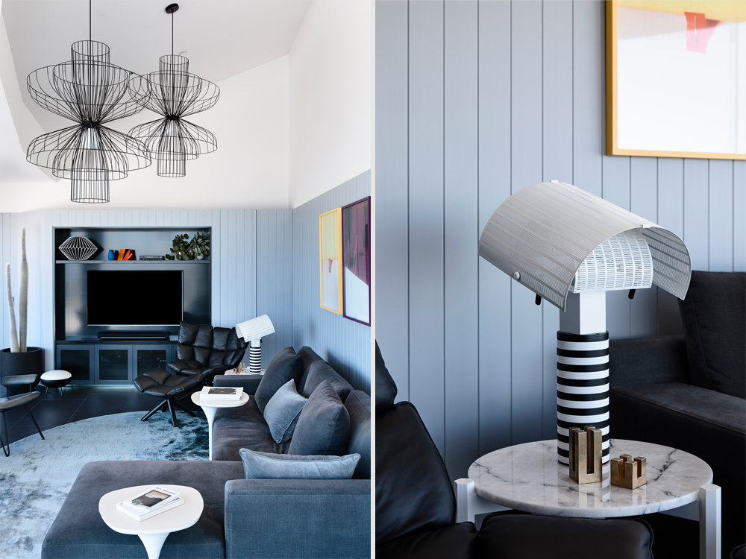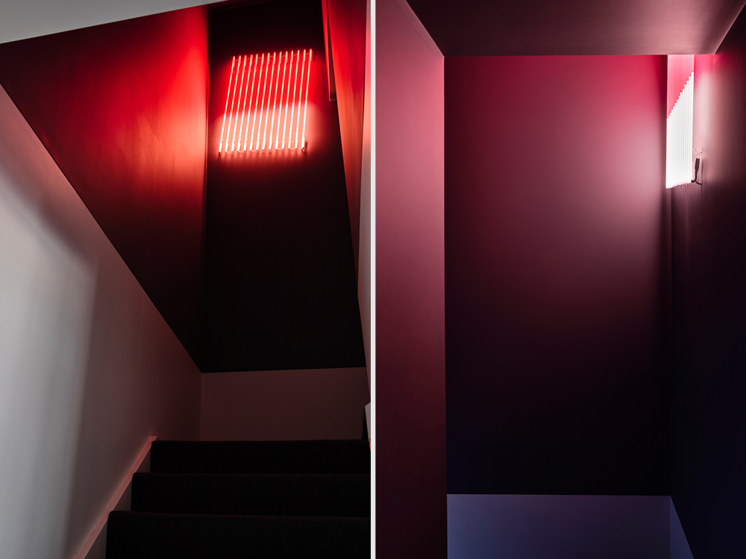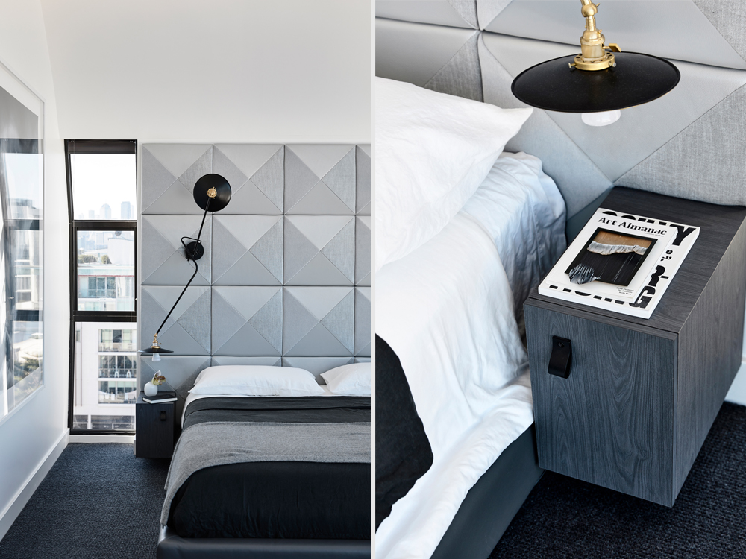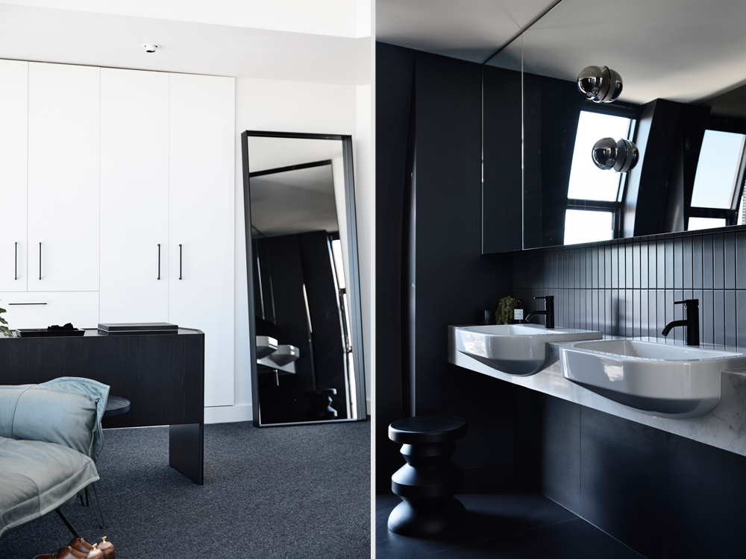PIER PENTHOUSE
PROJECT DESCRIPTION
Pier Penthouse is a renovation project of a two-level penthouse apartment on Port Melbourne’s shoreline. Molecule’s brief from our clients was to create a unique and functional home that celebrated its maritime outlook and elegantly accommodated the functional requirements of everyday life as wells as catering for moments of decadence and entertainment.
On the entry level, a wall-height ‘ribbon’ of textured grey boards traces the perimeter of the living spaces, providing visual weight while establishing a strong horizontal datum that resolves the existing stepped ceiling profile. Leading upstairs to the two bedroom suites is a dramatic charcoal painted stair void topped with a commissioned pink and red neon artwork, ‘Corrected Horizon’ by Sydney-based artist Brendan Van Hek. Colour and detail in art and an abundance of indoor plants punctuate the strictly monochrome fitout and fabric palette.
A focus on key spatial moves and the new, immersive palette allowed for a wholesale transformation of the penthouse’s atmosphere, an increased sense of space and an environment befitting the clients’ global sensibility.
ARCHITECTURE & INTERIOR:
Molecule Studio
CONTRACTOR:
Stage 1: Provan Built
Stage 2: J Spec Building
AREA:
190sqm
COMPLETION:
Stage 1: 2015
Stage 2: 2019
PHOTOGRAPHY:
Derek Swalwell
STYLING:
Beck Simon

