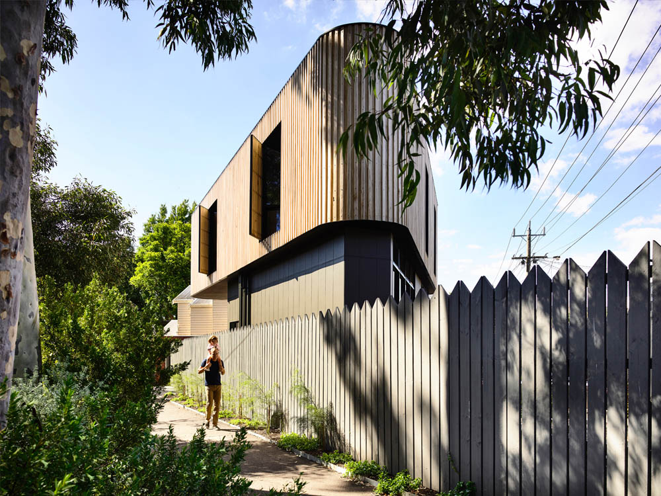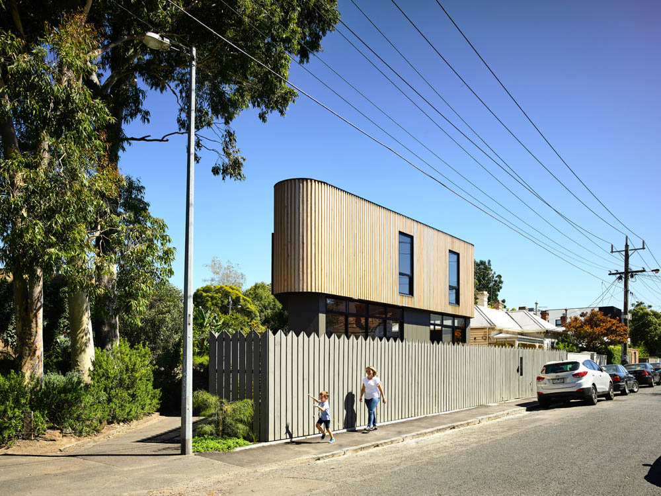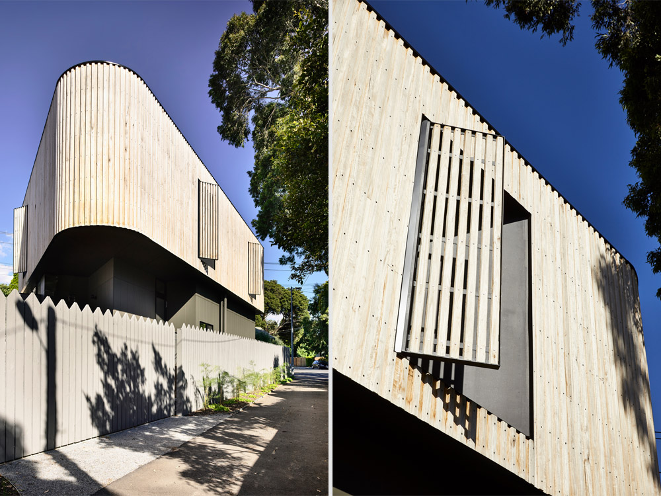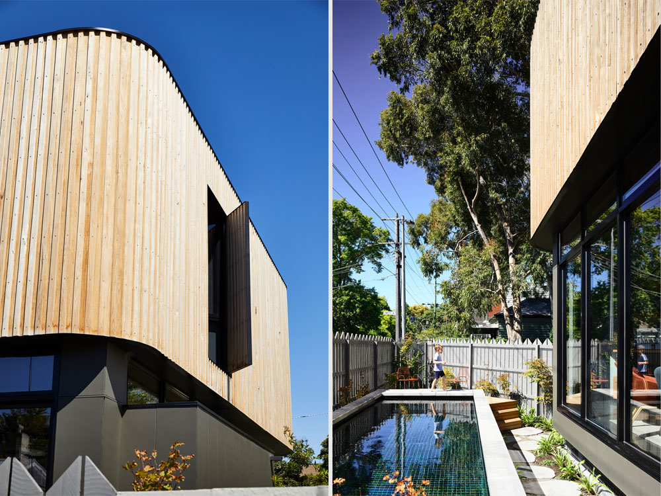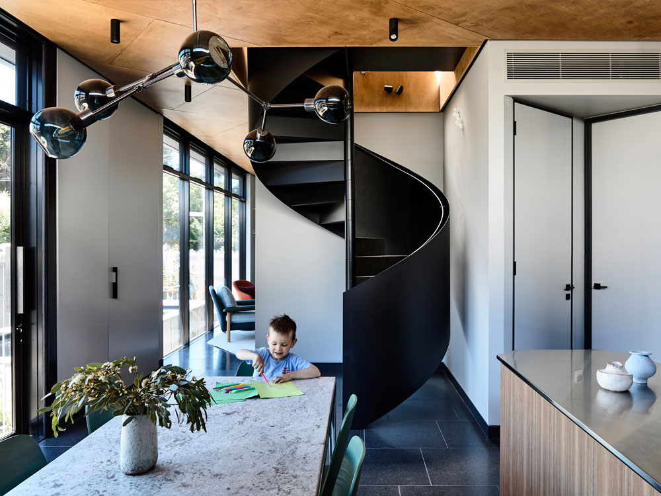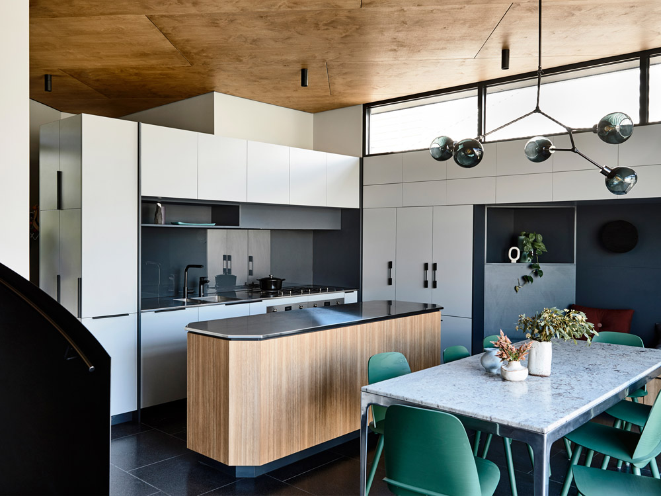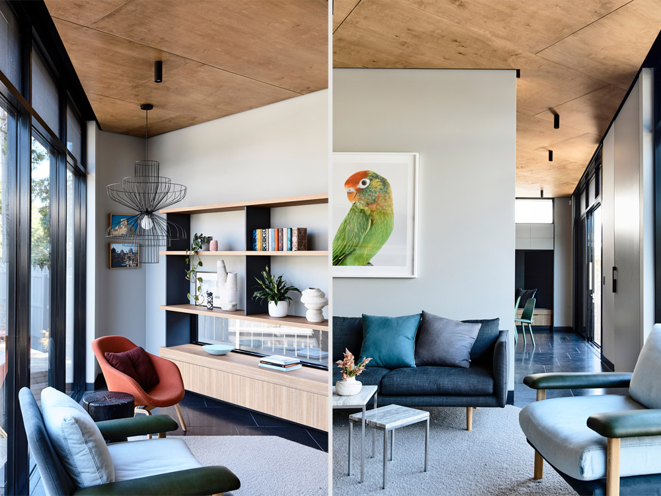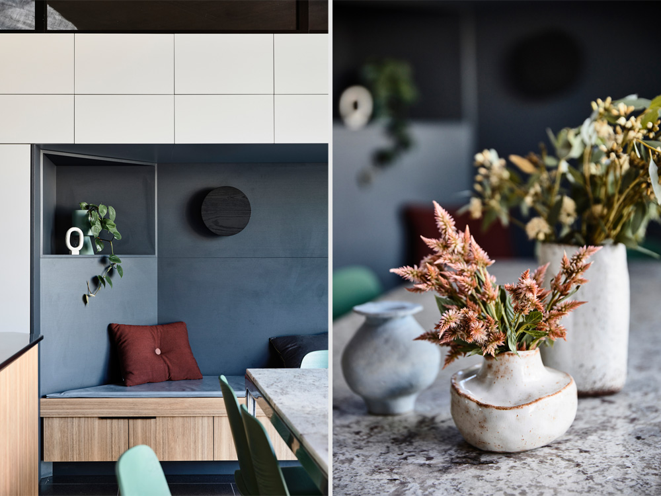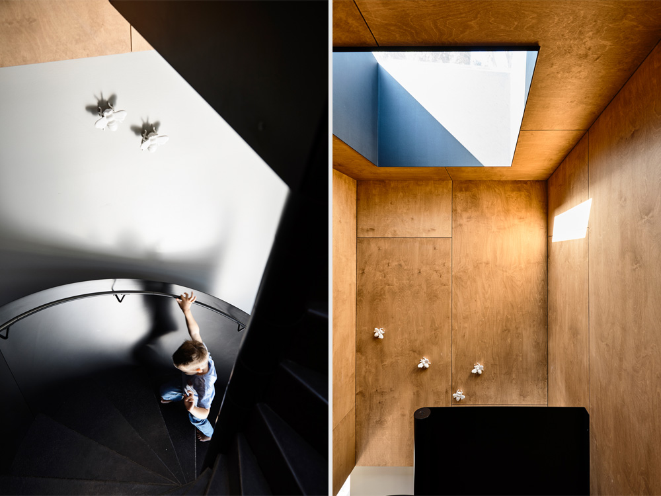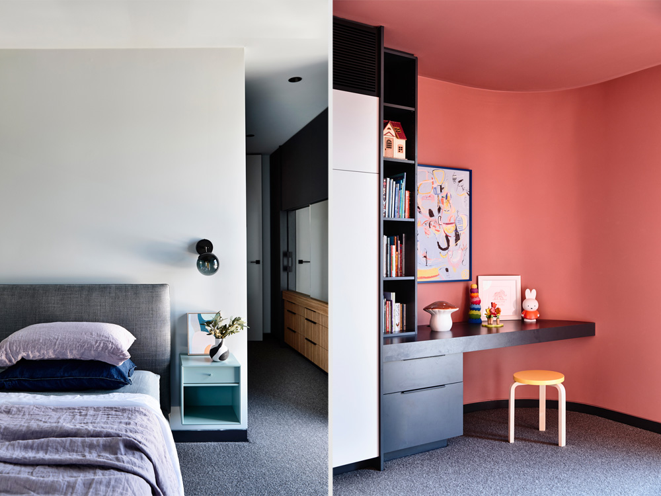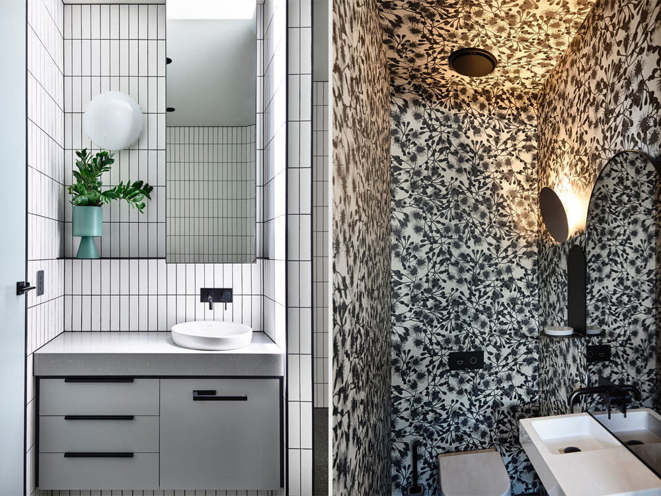TRIANGLE HOUSE
PROJECT DESCRIPTION
The Triangle House is a new home in Toorak, designed for a family of five. The clients’ brief requested a ‘beach house’ in an urban context with qualities including natural light, robust materials and a strong connection to the landscape.
The architectural form is conceived as an elevated sinuous element, a timber-clad boat sitting on a rocky breakwater. The corner prow of the upper floor projects into the street, anchored by the dark recessive ground floor mass.
The Triangle House is a thoughtful architectural response to a challenging site, creating a unique and small footprint home for its growing family.
ARCHITECTURE & INTERIOR:
Molecule Studio
CONTRACTOR:
Provan Built
LANDSCAPE ARCHITECT:
Eckersley Garden Architecture
AREA:
170sqm
COMPLETION:
2017
AWARDS:
Victorian Architecture Awards 2018 –Residential Architecture – Houses (New), Commendation
Australian Interior Design Awards 2018 – Residential Design (shortlisted)
Dulux Colour Awards 2018 –
Single Residential Interior (finalist)
Interior Design Excellence Awards (IDEA) 2018 – Single Residential (shortlisted)
ArchiTeam Awards 2018 – Residential New, Commendation
MEDIA:
Australian House & Garden, October 2018
PHOTOGRAPHY:
Derek Swalwell
STYLING:
Beck Simon

